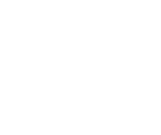11210 Eggar DrivePeyton, CO 80831




Experience the best of country living in this spacious ranch-style home on 5 acres, offering stunning mountain views and a peaceful setting. The main level features durable LVP flooring throughout, a large living room that walks out to a covered deck, and a kitchen with ample cabinet space and a built-in desk. A separate dining room provides space for gatherings, while the oversized laundry room includes a sink, built-in shelves, and a window for natural light. A private office with French doors, a half bath, a second bedroom, and a master suite with an attached 4-piece bathroom complete the main level. The full basement offers even more living space with a spacious family room featuring a cozy wood stove, three additional bedrooms, a full bathroom, and two large storage rooms. The attached 2-car garage provides plenty of storage with built-in cabinets. For those needing extra space, the huge, detached building serves as a garage and workshop, complete with a concrete floor, built-in cabinets, a large overhead drive-in door, and heating. Enjoy the tranquility of country life while still being conveniently close to shopping and dining. This home is the perfect blend of comfort, functionality, and breathtaking scenery!
| 2 weeks ago | Listing updated with changes from the MLS® | |
| 2 weeks ago | Listing first seen on site |

The real estate listing information and related content displayed on this site is provided exclusively for consumers’ personal, non-commercial use and may not be used for any purpose other than to identify prospective properties consumers may be interested in purchasing. This information and related content is deemed reliable but is not guaranteed accurate by the Pikes Peak REALTOR® Services Corp. Copyright 2025
Last checked: 2025-04-18 05:48 AM UTC


Did you know? You can invite friends and family to your search. They can join your search, rate and discuss listings with you.