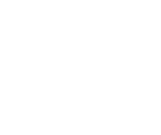4987 Fabray LaneColorado Springs, CO 80922




Pride of ownership shines in this beautifully maintained 3-bedroom, 2-bath, 2-car garage home, a true gem in the desirable Stetson Hills neighborhood. Lovingly cared for by the original owners, this home stands out with its stucco exterior, meticulously landscaped front yard, and energy-efficient solar panels—keeping utility costs low year-round. Step inside to discover a bright and spacious upper level featuring a large family room perfect for relaxing or entertaining. The kitchen offers generous counter and cabinet space, while the adjoining dining area—with its charming bay window—welcomes natural light and warmth into the space. The expansive master bedroom includes a cozy sitting area and a walk-in closet. Also on the upper level, you'll find a second bedroom and a full bath. Head down to the garden-level basement, where a second living room awaits with built-in shelving and a cozy gas fireplace. This level also features a large third bedroom, a 3/4 bath, and a convenient laundry area. Original homeowners and their pride of ownership shows! Solar panels, A/C, stucco, tinted windows, exterior motion sensor lights, flower beds, and a brand new 2nd level deck! You are going to want to come see this home!
| 56 minutes ago | Listing updated with changes from the MLS® | |
| 19 hours ago | Listing first seen on site |

The real estate listing information and related content displayed on this site is provided exclusively for consumers’ personal, non-commercial use and may not be used for any purpose other than to identify prospective properties consumers may be interested in purchasing. This information and related content is deemed reliable but is not guaranteed accurate by the Pikes Peak REALTOR® Services Corp. Copyright 2025
Last checked: 2025-05-20 04:12 PM UTC


Did you know? You can invite friends and family to your search. They can join your search, rate and discuss listings with you.