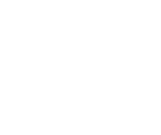10414 Summer Ridge DrivePeyton, CO 80831




Welcome to this charming ranch-style home nestled on a quiet cul-de-sac in the desirable Rolling Hills Ranch community of Meridian Ranch! Featuring three bedrooms and two bathrooms, this well-designed home offers an open-concept layout with plenty of natural light. Step into the inviting living room, where a cozy fireplace serves as the perfect focal point, creating a warm and welcoming atmosphere. The space flows seamlessly into the kitchen, which boasts stainless steel appliances, a spacious island, ample cabinet space, and a walk-in pantry, making it both functional and stylish. The nicely sized primary suite offers a large walk-in closet and an ensuite bath with dual sinks, providing plenty of space to unwind. The two guest bedrooms are well-sized and share a bathroom with dual sinks, ensuring comfort and convenience for family or visitors. Throughout the main living areas, you’ll find luxury vinyl flooring and plantation shutters, adding both style and practicality. Outside, the low-maintenance yard with artificial turf provides a great space to relax, while the covered patio is perfect for outdoor dining or entertaining. The home also includes a two-car attached garage, offering plenty of storage and accessibility. Located in a vibrant community with a community center, fitness center, golf course, parks, and schools, this home is a wonderful opportunity to make it yours. Schedule a showing today!
| yesterday | Listing updated with changes from the MLS® | |
| yesterday | Listing first seen on site |

The real estate listing information and related content displayed on this site is provided exclusively for consumers’ personal, non-commercial use and may not be used for any purpose other than to identify prospective properties consumers may be interested in purchasing. This information and related content is deemed reliable but is not guaranteed accurate by the Pikes Peak REALTOR® Services Corp. Copyright 2025
Last checked: 2025-04-05 12:55 AM UTC


Did you know? You can invite friends and family to your search. They can join your search, rate and discuss listings with you.