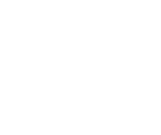413 Main StreetStratton, CO 80836




This charming two-bedroom, one-bathroom home offers a blend of classic character and modern updates. A covered concrete front porch stretches across the front of the house, providing a welcoming outdoor space. The expansive backyard has a fence along the back with a gate leading to the back access road, plus a shed for extra storage. Inside, the front door opens into the living room, where fresh paint, high ceilings, multiple windows, and new carpet create a bright and inviting space. To the right, a good sized room could serve as a home office or a non-conforming second bedroom. The large bonus room offers flexibility, with carpeted floors and some original craftsman molding adding to the home’s character. The primary bedroom is spacious, featuring new carpet, a double closet, paneled ceiling, and a large, bright window. The kitchen has been updated with wood laminate flooring, white shaker cabinets with stainless pulls, and laminate countertops. Stainless steel appliances, including an electric range, complement the space. There’s also a convenient eat-in area. The bathroom has modern touches, including wood laminate floors, an updated gray vanity with a stone top, and a tub/shower combo with a tiled surround reaching the ceiling. A stackable washer/dryer unit is tucked into the bathroom, and a window provides natural ventilation. The home features electric baseboard heating and window AC units for climate control. Newer windows throughout improve efficiency, and an updated electric box ensures reliability. Accessed from the backyard, the cellar provides additional storage space and houses the water heater. With its thoughtful updates and classic details, this home is move-in ready and full of potential. This quaint town has quiet neighborhoods, town market, dining, a golf course nearby, and a beautiful Inn & Winery! A short drive to Burlington and a few hours from Denver or Colorado Springs. This is small town living at its best!
| 5 days ago | Listing updated with changes from the MLS® | |
| 5 days ago | Status changed to Active Under Contract | |
| 2 weeks ago | Listing first seen on site |

The real estate listing information and related content displayed on this site is provided exclusively for consumers’ personal, non-commercial use and may not be used for any purpose other than to identify prospective properties consumers may be interested in purchasing. This information and related content is deemed reliable but is not guaranteed accurate by the Pikes Peak REALTOR® Services Corp. Copyright 2025
Last checked: 2025-04-10 03:44 AM UTC


Did you know? You can invite friends and family to your search. They can join your search, rate and discuss listings with you.