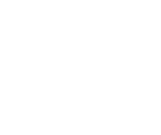9805 Granite Park LanePeyton, CO 80831




Set on a large corner lot with incredible mountain views, this beautifully designed home offers an open, light-filled layout perfect for everyday living and entertaining. The main level is a dream. Upgraded LVP flooring, Gas Fireplace, 9’ ceilings on main and basement level, and energy efficient windows create a bright and welcoming atmosphere throughout the main level. The kitchen features a large island, extensive counter space, and abundant cabinet storage. It opens seamlessly into the dining and living areas, making it easy to cook, dine, and relax with family or guests. A front bedroom and full bath on the main level add flexibility for guests, a home office, or multigenerational living. Upstairs, the private primary suite includes a double vanity, walk-in shower, and a massive walk-in closet. A large loft provides bonus space for a home office, playroom, or media room. 2 additional larger bedrooms and the dedicated upstairs laundry room offers everyday convenience. The unfinished basement provides excellent space for future expansion—perfect for a gym, theater, guest space, or rec room. An oversized 3-car garage w/side service door, WiFi-enabled opener, and additional driveway/corner parking provide plenty of room for vehicles and gear. Walking distance to schools, clubhouses, pools, and exclusive access to the Stonebridge Lodge, which is less than a five-minute walk. Family-oriented events are held at the lodge during holiday seasons and weekly during the summertime. Energy efficient home with A/C. The metro district fee includes clubhouse, gym, indoor/outdoor pools, parks, trails, water/sewer/trash all included. Easy commute and close to Peterson/Schriever SFB, USAFA, & Fort Carson.
| yesterday | Listing updated with changes from the MLS® | |
| yesterday | Listing first seen on site |

The real estate listing information and related content displayed on this site is provided exclusively for consumers’ personal, non-commercial use and may not be used for any purpose other than to identify prospective properties consumers may be interested in purchasing. This information and related content is deemed reliable but is not guaranteed accurate by the Pikes Peak REALTOR® Services Corp. Copyright 2025
Last checked: 2025-07-05 04:35 AM UTC


Did you know? You can invite friends and family to your search. They can join your search, rate and discuss listings with you.