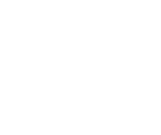4950 Leighton DriveColorado Springs, CO 80922




Welcome home to this beautifully maintained 4 bedroom, 4 bathroom home in the heart of the desirable Stetson Hills neighborhood. This spacious home has over 2700 square feet of living space, an oversized 3-car garage, and multiple outdoor living spaces. Brand new LVP flooring throughout the main level! This home has been thoughtfully designed and laid out for comfort and modern living. When you enter the home, you’ll be greeted by an expansive vaulted ceiling in the entryway that leads to a sitting room and dining room with large windows that let in loads of natural light. Beyond the dining room is the kitchen with granite countertops, stainless steel appliances and a quaint breakfast nook. Near the kitchen is the family room with a gas fireplace as the centerpiece of the room. The main level is finished out with a powder room, laundry room and deck access off the living room. Upstairs there are two generous sized bedrooms and a full bathroom. Down the hallway is the spacious primary bedroom with vaulted ceiling and attached 5-piece bathroom. The basement is fully finished with a large living room, office, 4th bedroom, full bathroom and storage space. The walk-out basement leads to a covered patio area and gas firepit area perfect for enjoying a cozy night in or entertaining. Fully landscaped front and back with mature trees and plants. Close commute to Petersons SFB, Schriever SFB, The Air Force Academy and downtown Colorado Springs. Walking distance to schools and a close drive to shopping, entertainment and other amenities.
| 18 hours ago | Listing updated with changes from the MLS® | |
| yesterday | Status changed to Pending | |
| 4 days ago | Listing first seen on site |

The real estate listing information and related content displayed on this site is provided exclusively for consumers’ personal, non-commercial use and may not be used for any purpose other than to identify prospective properties consumers may be interested in purchasing. This information and related content is deemed reliable but is not guaranteed accurate by the Pikes Peak REALTOR® Services Corp. Copyright 2024
Data last updated at: 2024-10-15 07:00 PM UTC


Did you know? You can invite friends and family to your search. They can join your search, rate and discuss listings with you.