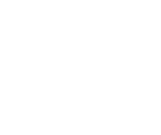740 Ridgebury PlaceFountain, CO 80817




Step inside this beautifully updated home in Fountain, where modern upgrades and thoughtful design come together to create a truly inviting space. The main level offers seamless flow with a bright living room w/gas fireplace, a convenient half bath, and a laundry area. The heart of the home — the kitchen and dining space — shines with brand-new granite countertops, new tile backsplash, sleek stainless steel appliances, walk-in pantry, and fresh LVP flooring (throughout main level). From here, step out to a private patio and a fully fenced backyard, perfect for relaxing or entertaining. The main level also provides easy access to the attached 2-car garage. Upstairs, you’ll find three well-appointed bedrooms, including a serene primary suite featuring a 4-piece bath with a soaking tub, dual vanity, and a walk-in closet. An additional full bath and a versatile loft space complete the upper level, offering plenty of room to live, work, and play. The fully finished basement extends your living space with fresh new carpet, a cozy family room, a private bedroom, and a bathroom - perfect for guests. With fresh interior and exterior paint, brand new Class 4 roof, stylish new light fixtures throughout, and a new sliding door to the backyard, this home is truly move-in ready. Located just minutes from local schools, shopping, and military bases, it offers both comfort and convenience.
| 2 hours ago | Listing updated with changes from the MLS® | |
| 21 hours ago | Status changed to Active Under Contract | |
| 2 weeks ago | Listing first seen on site |

The real estate listing information and related content displayed on this site is provided exclusively for consumers’ personal, non-commercial use and may not be used for any purpose other than to identify prospective properties consumers may be interested in purchasing. This information and related content is deemed reliable but is not guaranteed accurate by the Pikes Peak REALTOR® Services Corp. Copyright 2024
Data last updated at: 2024-10-15 07:00 PM UTC


Did you know? You can invite friends and family to your search. They can join your search, rate and discuss listings with you.