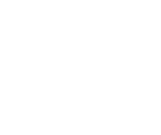7596 Middle Bay WayFountain, CO 80817




Wonderful and efficient 3 bedroom, 3 bath, 2 car home available with paid off solar panels and a new roof with Class 4 shingles just installed! In this 2 story home, the main floor is very open with a large living space, which has vaulted ceilings, a gas fireplace and adjoins the dining area and kitchen. The kitchen, complete with stainless steel appliances, an island and a pantry has everything you need. Main floor finished off with separate laundry room and a powder room. Upstairs there are 3 bedrooms and 2 full baths. One of them is designated just for the primary bedroom and has a double sink vanity. The front drive is large enough for your cars and RV or boat and the back yard is fenced and huge! There are no neighbors behind the home, NO HOA, a chicken coop and room to run! Close to schools, shopping, parks, Fort Carson and more!
| 4 weeks ago | Listing updated with changes from the MLS® | |
| 4 weeks ago | Status changed to Active Under Contract | |
| a month ago | Price changed to $399,900 | |
| 3 months ago | Listing first seen on site |

The real estate listing information and related content displayed on this site is provided exclusively for consumers’ personal, non-commercial use and may not be used for any purpose other than to identify prospective properties consumers may be interested in purchasing. This information and related content is deemed reliable but is not guaranteed accurate by the Pikes Peak REALTOR® Services Corp. Copyright 2024
Data last updated at: 2024-10-15 07:00 PM UTC


Did you know? You can invite friends and family to your search. They can join your search, rate and discuss listings with you.