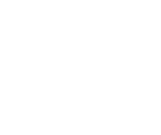867 Twin Lakes DriveDivide, CO 80814




On 2 gently sloping acres with mountain views & abundant wildlife, this well-maintained 2160 sf Ranch home offers comfortable mountain living. The home has 4 bedrooms (all 14x19), 2 baths, a 2-car 24x24 detached garage, plus 18x18 & 10x12 barns. Designed with a slab floor for accessibility & incorporating passive solar features & earth berming, this home promises low utility costs. Hiking, biking, fishing & OHV areas are nearby. And it is a short commute to Woodland Park or Colorado Springs. Inside, the living room has ceramic & wood flooring, vaulted pine ceilings, a wood-burning stove with a stone backdrop & hearth, plus south-facing windows. The eat-in country kitchen has ceramic flooring, stainless steel refrigerator, gas range-oven, dishwasher, microwave & pantry. The primary bedroom has a large closet, south-facing windows & private access to the primary bath. The primary bath has premium vinyl flooring, a single vanity & a ceramic tub-shower combo. The secondary bedroom has wood walls & ceiling, an ample closet & south-facing windows, along with private access to the secondary bath. The secondary bath & laundry has premium vinyl flooring, a single vanity, a ceramic tub-shower combo, the washer & dryer are included. Bedroom 3 has an ample closet, with bedroom 4 also featuring a wood accent wall & a large closet. Upgrades: 2019: New kitchen sink, faucet, Lazy Susan, countertops, backsplash, cabinet hardware & appliances. Hardwood laminate flooring in the living area & bedrooms, premium vinyl flooring in the bathrooms, plus new vanities, sinks, faucets & medicine cabinets. Interior paint & window blinds. 2020: New kitchen lighting, entry door & stone retaining walls. 2021: A new gas water heater, door & window in the 10x12 barn, plus ext stain on both barns. 2024: ext paint, window screens & the interior doors were refinished & fitted with new hardware. Fire-mitigated in 2020. New roof planned for 2025. Buyer may pick color. Don't delay this is a good one!
| 2 hours ago | Listing updated with changes from the MLS® | |
| yesterday | Listing first seen on site |

The real estate listing information and related content displayed on this site is provided exclusively for consumers’ personal, non-commercial use and may not be used for any purpose other than to identify prospective properties consumers may be interested in purchasing. This information and related content is deemed reliable but is not guaranteed accurate by the Pikes Peak REALTOR® Services Corp. Copyright 2025
Last checked: 2025-05-20 02:49 PM UTC


Did you know? You can invite friends and family to your search. They can join your search, rate and discuss listings with you.