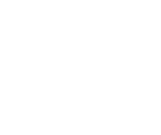Save
Ask
Tour
Hide
$962,335
101 Days On Site
366 Hardstone DriveMonument, CO 80132
For Sale|Single Family Residence|Pending
4
Beds
3
Total Baths
3
Full Baths
3,400
SqFt
$283
/SqFt
2025
Built
County:
El Paso
Listing courtesy of Campbell Homes, LLC: (719) 499-4201
Call Now: (719) 332-3603 OR (719) 619-8099
Is this the listing for you? We can help make it yours.
(719) 332-3603 OR (719) 619-8099



Save
Ask
Tour
Hide
Save
Ask
Tour
Hide
Listing Snapshot
Price
$962,335
Days On Site
101 Days
Bedrooms
4
Inside Area (SqFt)
3,400 sqft
Total Baths
3
Full Baths
3
Partial Baths
N/A
Lot Size
0.3903 Acres
Year Built
2025
MLS® Number
6289800
Status
Pending
Property Tax
$3,036
HOA/Condo/Coop Fees
N/A
Sq Ft Source
N/A
Friends & Family
Recent Activity
| 2 weeks ago | Listing updated with changes from the MLS® | |
| 2 weeks ago | Status changed to Pending | |
| 3 months ago | Listing first seen on site |
General Features
Acres
0.3903
Attached Garage
Yes
Garage
Yes
Garage Spaces
3
Number Of Stories
1
Parking
Garage Door OpenerAttached
Property Condition
New Construction
Property Sub Type
Single Family Residence
SqFt Total
3506
Style
Ranch
Interior Features
Basement
Full
Save
Ask
Tour
Hide
Exterior Features
Construction Details
StoneStucco
Roof
Shingle
Community Features
MLS Area
Jackson Creek North
School District
Lewis-Palmer-38
Schools
School District
Lewis-Palmer-38
Elementary School
Unknown
Middle School
Unknown
High School
Unknown
Listing courtesy of Campbell Homes, LLC: (719) 499-4201

The real estate listing information and related content displayed on this site is provided exclusively for consumers’ personal, non-commercial use and may not be used for any purpose other than to identify prospective properties consumers may be interested in purchasing. This information and related content is deemed reliable but is not guaranteed accurate by the Pikes Peak REALTOR® Services Corp. Copyright 2026
Last checked: 2026-03-02 02:28 AM UTC

The real estate listing information and related content displayed on this site is provided exclusively for consumers’ personal, non-commercial use and may not be used for any purpose other than to identify prospective properties consumers may be interested in purchasing. This information and related content is deemed reliable but is not guaranteed accurate by the Pikes Peak REALTOR® Services Corp. Copyright 2026
Last checked: 2026-03-02 02:28 AM UTC
Neighborhood & Commute
Source: Walkscore
Save
Ask
Tour
Hide


Did you know? You can invite friends and family to your search. They can join your search, rate and discuss listings with you.