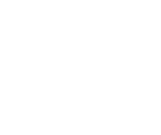4160 Baytown DriveColorado Springs, CO 80916




Welcome home to this charming and stylish 2-bedroom, 1-1/2 bath townhome! Thoughtfully updated throughout, this home features easy-care laminate flooring, a modern kitchen with white cabinetry, glass tile backsplash, sleek countertops, stainless steel appliances, pantry shelves, and barstool seating for casual meals. Enjoy cozy nights by the wood-burning fireplace in the living room, which opens to your own private, fenced patio area with a wood deck—great for relaxing, entertaining, or letting a pet roam. The main level also includes a convenient half bath and a light-filled dining area. Upstairs, you’ll find two generously sized bedrooms, an updated full bathroom, and a laundry area with a full linen closet. You’ll love the decorative stair risers and the extra storage closet on the back deck that adds both charm and function. This home includes an assigned parking space and is part of a friendly community with green spaces, a playground, and a refreshing pool—everything you need to feel right at home. Great location near the Academy corridor with easy access to shopping, dining, and more!
| yesterday | Listing updated with changes from the MLS® | |
| yesterday | Listing first seen on site |

The real estate listing information and related content displayed on this site is provided exclusively for consumers’ personal, non-commercial use and may not be used for any purpose other than to identify prospective properties consumers may be interested in purchasing. This information and related content is deemed reliable but is not guaranteed accurate by the Pikes Peak REALTOR® Services Corp. Copyright 2025
Last checked: 2025-04-05 01:08 AM UTC


Did you know? You can invite friends and family to your search. They can join your search, rate and discuss listings with you.