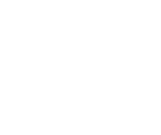4616 Halite WayColorado Springs, CO 80938




Tired of touring homes that feel like fixer-uppers in disguise? This Manchester floor plan is the real deal — immaculately maintained, loaded with upgrades, and absolutely zero DIY required. It's bright, spacious, and has that elusive “this just feels right” vibe the moment you step inside. The open layout is soaked in natural light and accented by clean, modern finishes that aren’t trying too hard. Now let’s talk kitchen. Whether you're a seasoned chef or just really good at reheating leftovers, this one checks every box: glowing granite, stainless steel appliances, gas range, walk-in pantry, and a jumbo island that could probably host its own dinner party. Plus, there’s a bay window pop-out that adds a little flair — because even breakfast deserves a spotlight. The dining area fits your biggest table (yes, even that one) and opens to a 20x17 concrete patio that’s basically begging for a grill and some string lights. The living room features a cozy gas fireplace — ideal for movie nights or impressing your in-laws with your excellent taste. Up front, there’s a flexible space currently used as a bedroom, but it’s ready to moonlight as a home office, gym, or secret nap zone. Upstairs, you’ll find a roomy loft that’s ready for anything — game room, yoga studio, impromptu dance floor? The owner’s suite comes with a soaking tub, double vanities, and a walk-in closet big enough to get lost in. Two more bedrooms, a conveniently located laundry room (no more stair hauls!), and a finished, insulated garage round it all out. Situated in a valley of its own while wildly close to parks, shopping, and all the everyday essentials, get at this one now before someone beats you to it!
| 3 hours ago | Listing updated with changes from the MLS® | |
| 23 hours ago | Listing first seen on site |

The real estate listing information and related content displayed on this site is provided exclusively for consumers’ personal, non-commercial use and may not be used for any purpose other than to identify prospective properties consumers may be interested in purchasing. This information and related content is deemed reliable but is not guaranteed accurate by the Pikes Peak REALTOR® Services Corp. Copyright 2025
Last checked: 2025-07-05 04:14 AM UTC


Did you know? You can invite friends and family to your search. They can join your search, rate and discuss listings with you.