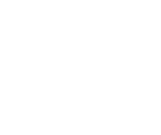8402 Dassel DriveFountain, CO 80817




Beautifully Maintained Home in Fountain, Colorado Discover this true gem in an excellent Fountain location—private yet close to everything! This exceptionally well-cared-for home combines comfort, style, and thoughtful upgrades throughout. Major Updates for Peace of Mind: New furnace & air conditioning (2024) New hot water heater (2021) New roof (2018) Step inside to find hardwood flooring throughout the main level, an inviting gas fireplace in the living room with arches and plant shelf accents. Dining area and kitchen with breakfast bar, newer appliances, pantry ideal for entertaining. Great room concept with walk out to covered spacious decking. The upper level loft area adds versatility while attached to large master suite with attached 5 piece bath and walk in closet. Two additional bedrooms and full bath complete the upper level. The main level opens to a large covered deck, perfect for year-round entertaining. Both front and back yards are beautifully manicured and feature a full sprinkler system for easy maintenance. The finished lower level provides a cozy family room, 4th bedroom, and additional bath—ideal for guests or multi-generational living. A spacious 3-car garage with shelving completes the package. This home offers the perfect balance of updates, style, and care—ready for its next owner to move in and enjoy! Don’t miss out on this Fountain treasure—schedule your showing today!
| 2 weeks ago | Listing updated with changes from the MLS® | |
| 2 weeks ago | Status changed to Active Under Contract | |
| 2 months ago | Listing first seen on site |

The real estate listing information and related content displayed on this site is provided exclusively for consumers’ personal, non-commercial use and may not be used for any purpose other than to identify prospective properties consumers may be interested in purchasing. This information and related content is deemed reliable but is not guaranteed accurate by the Pikes Peak REALTOR® Services Corp. Copyright 2025
Last checked: 2025-11-22 07:30 PM UTC


Did you know? You can invite friends and family to your search. They can join your search, rate and discuss listings with you.