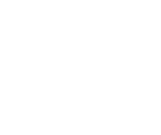7327 Willow Pines PlaceFountain, CO 80817




Welcome to your Fountain Oasis! Step inside to the great room featuring sprawling vaulted ceilings with cozy gas fireplace perfect to snuggle up with a blanket during cold Colorado winters. The expansive windows throughout the home bring in the natural light to brighten the home. Newly updated gourmet kitchen is built for entertaining, featuring New stainless-steel appliances, with gas oven/range, step up island breakfast bar, granite counters, updated cabinetry & tile backsplash. The expansive walk in Pantry with built in shelving, new fresh paint, flooring and baseboards completes this kitchen renovation perfectly. The dining space is conveniently located just off the kitchen & living room with walkout to the covered back patio for all your grilling and entertaining needs. Nearby, the main level laundry room offers new built-in cabinetry for easy storage. Take in the luxury vinyl plank flooring throughout the main. The primary suite on the main level includes oversized space where a sitting area could be, oversized walk in closet with custom built in shelving & en-suite bathroom. Fully remodeled ensuite primary bathroom has updated dual vanity with new faucets and quartz countertop, upgraded mirrors and lighting, separate tub and walk in shower with built in nook with mosaic inlay and custom tile surround. Take a look at this finished basement space including an oversized family room and flex space for theater, or game area. There are 2 additional bedrooms including walk in closet and another full bathroom and all brand new carpet. The Central Ac, whole house humidifier, and Radon system are great additions that are included. Too many custom features to mention them all. With countless upgrades & thoughtful details throughout, this home is truly a rare find.Come see in person today
| 5 days ago | Listing updated with changes from the MLS® | |
| 2 months ago | Price changed to $464,900 | |
| 5 months ago | Listing first seen on site |

The real estate listing information and related content displayed on this site is provided exclusively for consumers’ personal, non-commercial use and may not be used for any purpose other than to identify prospective properties consumers may be interested in purchasing. This information and related content is deemed reliable but is not guaranteed accurate by the Pikes Peak REALTOR® Services Corp. Copyright 2025
Last checked: 2025-11-22 07:30 PM UTC


Did you know? You can invite friends and family to your search. They can join your search, rate and discuss listings with you.