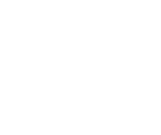3781 Mountain Dance DriveColorado Springs, CO 80908




Experience exceptional main-level, ADA-friendly living in this 4-bedroom, 4-bath, 5-car mountain retreat, tucked at the end of a quiet cul-de-sac on 2.5 acres. This stunning stone and stucco estate offers breathtaking Front Range and Pikes Peak views, impeccable landscaping, and dual ponds with cascading waterfalls. Inspired by Beaver Creek ski homes, it has been meticulously remodeled with expert craftsmanship and high-end finishes. Inside, vaulted ceilings, exposed beams, pine log walls, and custom 5-inch Black Heritage oak flooring create a warm, inviting atmosphere, anchored by a striking stone fireplace with built-ins. The gourmet kitchen is a chef’s dream with solid wood cabinetry, newly refinished lowers, granite island, custom tile backsplash, prep sink, pantry, double ovens, gas cooktop with vent hood, Bosch dishwasher, and a brand-new Whirlpool refrigerator. Attached is a casual dining areas open to a composite deck with custom glass railings, gas line for a fire pit and grill, and serene views over the grounds. The spacious main-level primary suite features a private balcony with sweeping mountain views, a spa-style zero-entry shower with waterfall and rain head, a double vanity with full tile wall, and a walk-in closet with custom barn doors. A 642 square foot upper-level in-law suite offers a kitchenette, bedroom, full bath, and living room filled with natural light—ideal for guests or extended family. The walkout basement includes two bedrooms with walk-in closets, a full bath, a large family room with fireplace, rec/game room, wet bar, gym area or non-conforming bedroom, and direct backyard access. Outdoor living is a true oasis with a 23x14 covered patio, tree-top deck, mature maples, blue spruce, 40+ granite boulders, and abundant wildlife. Additional highlights include a heated driveway, backup generator, private well with 15-zone irrigation, and a detached 2-car garage plus an attached 3-car garage, all with epoxy floors and smart doors.
| 4 months ago | Listing updated with changes from the MLS® | |
| 4 months ago | Price changed to $1,740,000 | |
| 5 months ago | Listing first seen on site |

The real estate listing information and related content displayed on this site is provided exclusively for consumers’ personal, non-commercial use and may not be used for any purpose other than to identify prospective properties consumers may be interested in purchasing. This information and related content is deemed reliable but is not guaranteed accurate by the Pikes Peak REALTOR® Services Corp. Copyright 2025
Last checked: 2025-11-23 04:46 AM UTC


Did you know? You can invite friends and family to your search. They can join your search, rate and discuss listings with you.