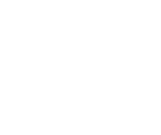7069 Reunion CircleFountain, CO 80817




Former John Laing Model Home. Step inside from the inviting front porch to your new home-- filled with convenient touches and plenty of space for comfortable Colorado living. The large kitchen features a center island, abundant cabinetry, and a convenient pantry-- perfect for cooking and gathering. The adjoining dining space overlooks the pergola-covered patio with mountain views! The family room offers a gas fireplace an ideal spot to unwind. Upstairs, the oversized (emphasis on oversized) owner's suite comes with a 5-piece bath, views of the beautiful backyard and mountains, and dual ceiling fans. Not to mention, the brand-new carpet throughout lower level, and triple-pane windows on the west-facing side of the home! Located near shopping, parks, restaurants, and award-winning schools, with easy access to I-25, Powers Blvd, and Marksheffel, this home offers the perfect balance of convenience, comfort, and Colorado charm.
| 4 days ago | Listing updated with changes from the MLS® | |
| 4 days ago | Status changed to Pending | |
| 4 weeks ago | Listing first seen on site |

The real estate listing information and related content displayed on this site is provided exclusively for consumers’ personal, non-commercial use and may not be used for any purpose other than to identify prospective properties consumers may be interested in purchasing. This information and related content is deemed reliable but is not guaranteed accurate by the Pikes Peak REALTOR® Services Corp. Copyright 2025
Last checked: 2025-11-22 07:30 PM UTC


Did you know? You can invite friends and family to your search. They can join your search, rate and discuss listings with you.